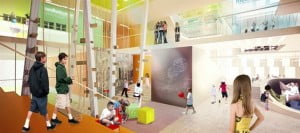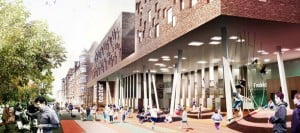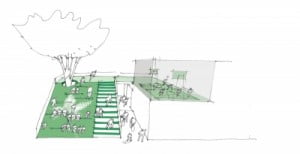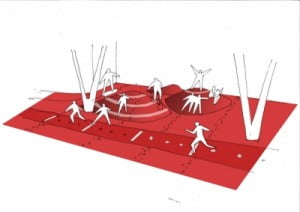2016 will see the completion of a new primary school in the heart of Denmark’s city of Aarhus that will replace the existing school N.J. Fjordsgades Skole. The city of Aarhus commissioned an expert team including contractor Hoffmann, Henning Larsen Architects, GPP Architects, landscape architects Møller & Grønborg and consulting engineer NIRAS to build a “healthy, inspiring learning and teaching environment centred on the pupils, staff and guests – and where efficiency, comfort and responsibility are key elements.”

Source: www.archiscene.net

Source: www.henninglarsen.com
To create such space, the project team took an integrated energy design approach and combined it with state-of-the-art principles for learning and play. Signe Kongebro, Erik Hansson and Martha Lewis worked on the strategy for sustainability that will meet the energy requirements of the 2020 Danish building code.
Henning Larsen Architects detail the key elements of the sustainability strategy. These are energy, indoor climate and materials. When combined together they create a healthy, efficient, and comfortable environment for all stakeholders. The project’s sponsors feel that “the new building sends a clear signal of Aarhus City’s emphasis on sustainability and energy consumption and demonstrates a school that actively contributes to future-proofing the society which the pupils will form part of in the future.”
To build a healthy school, architects say “a variety of measures have been incorporated, including a well-insulated building envelope with a heat loss factor that exceeds the 2020 energy code requirements by 50 percent… All materials are selected on the basis of life span, quality, operation and maintenance.” Furthermore, they say that design for the new school is based on “the growing body of research showing that children learn more in a good indoor climate.” Such conditions were achieved by taking into account the environmental and health-related impact of materials, as well building design, orientation and positioning of windows.
The new school is organised as a four leaf clover with the four clusters interconnected via three atria. The new structure is a result of putting “daylight, human scale and dynamic spaces as an integral part of the new building. Each cluster features a small common square with niches, reading hammocks, mobile workshops and multi-purpose furniture.” They function as a standalone unit with own unique identity, thus dividing the school into smaller units. Each unit incorporates the outside terraces as open workshops hence enabling both indoor and outdoor active learning.

Source: www.archiscene.net

Source: www.archiscene.net
The new building will spread across 15,000-square-metres, and will offer afterschool programmes as well as day care. Henning Larsen Architects believe its two faces – the urban look and the green landscape for activity, make it a unique environment for all stakeholders. Kristian Würtz, Alderman in the Department of Children and Youth Affairs in Aarhus believes “it is an excellent proposal for how the school of the future should look.”
This article is based on the official information surrounding the construction of ‘The School on the Terraces.’
